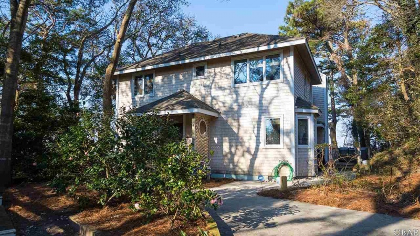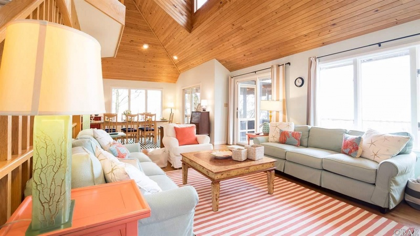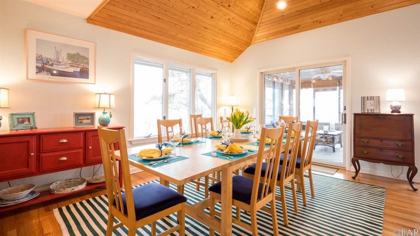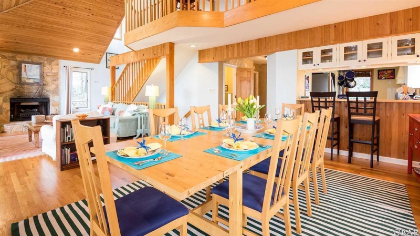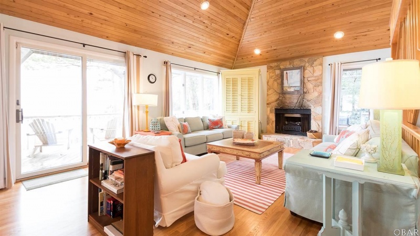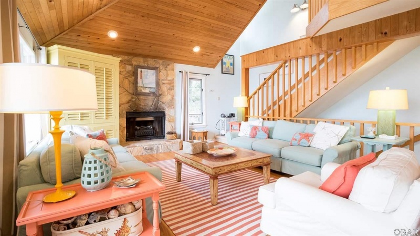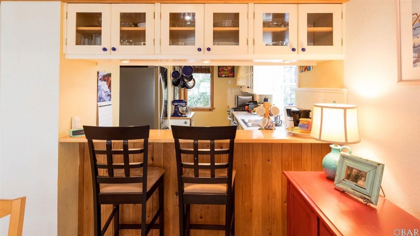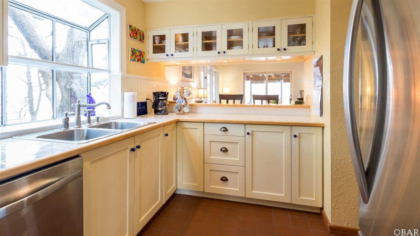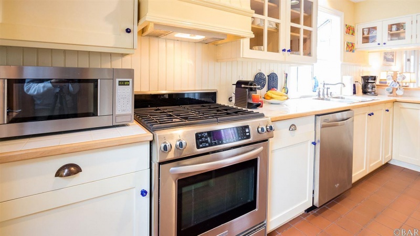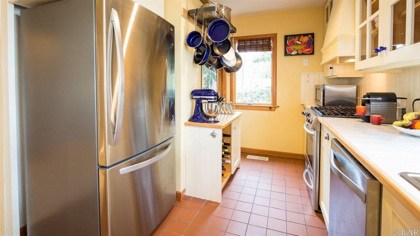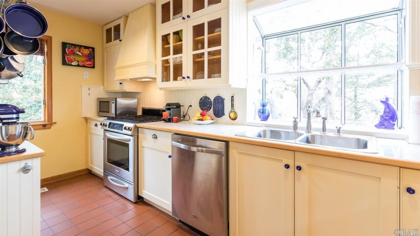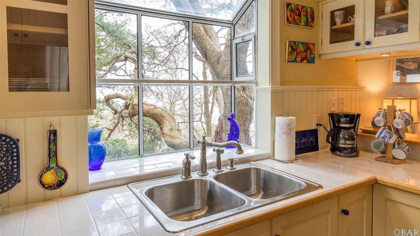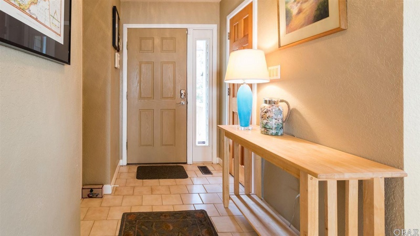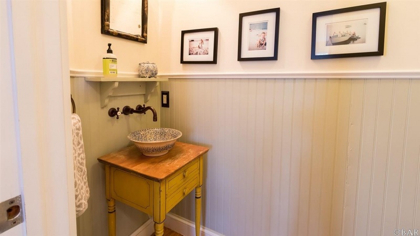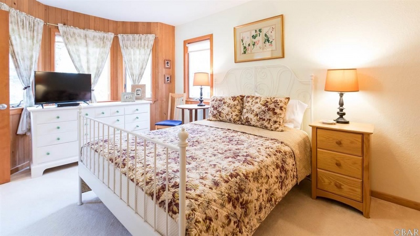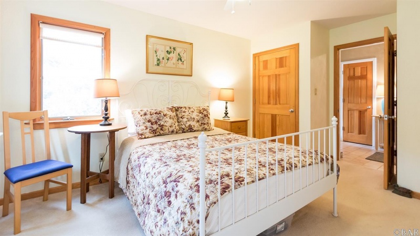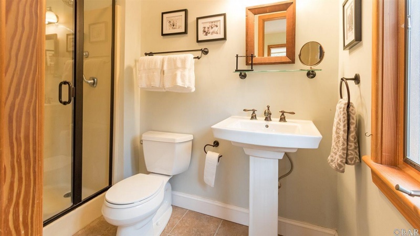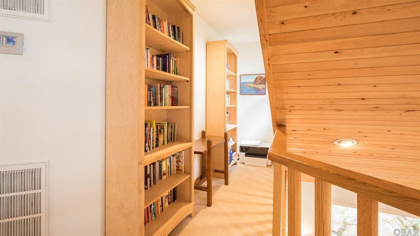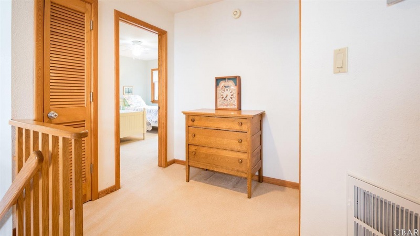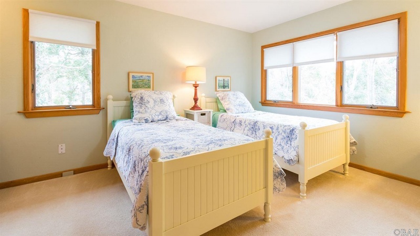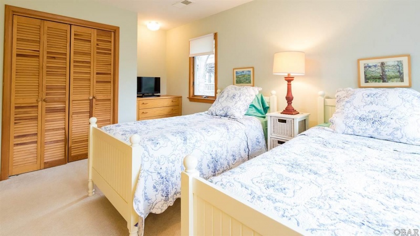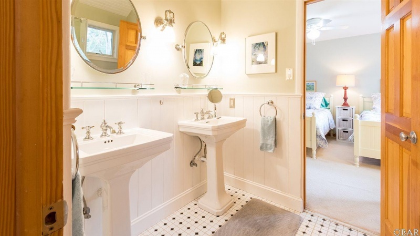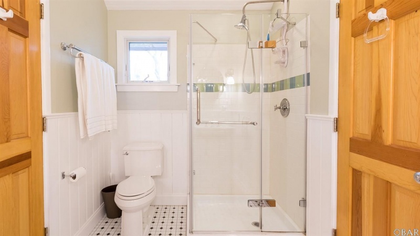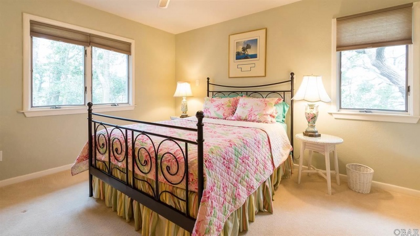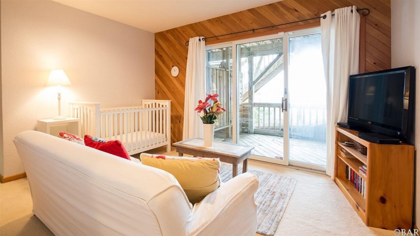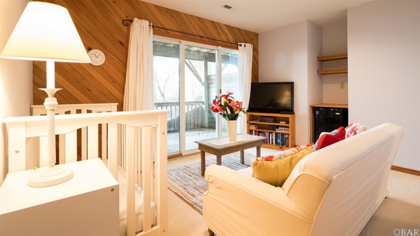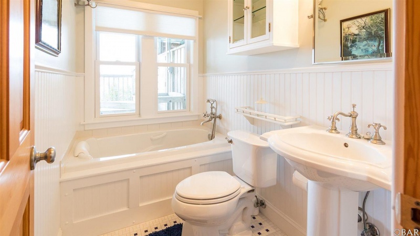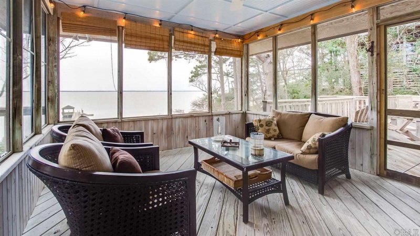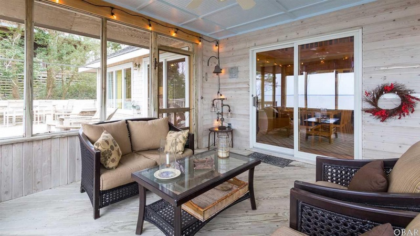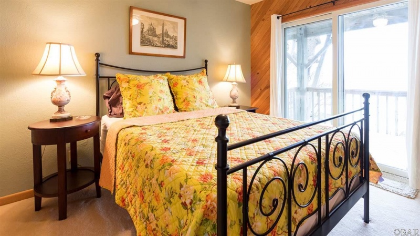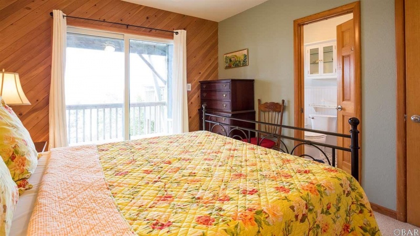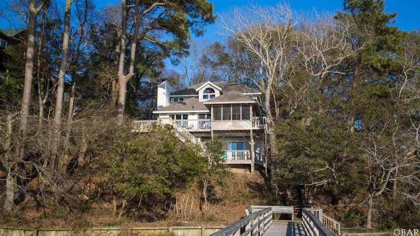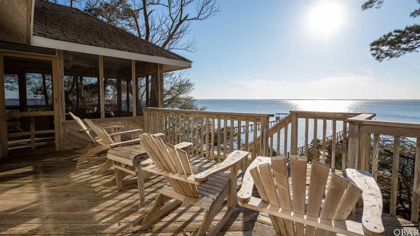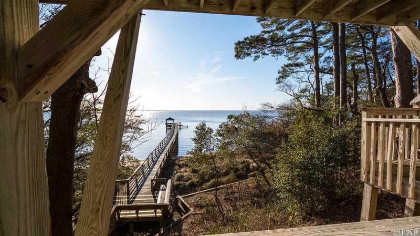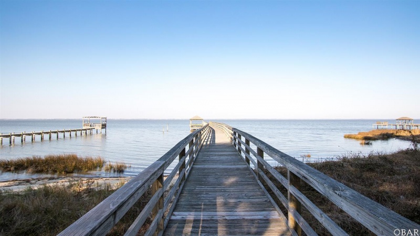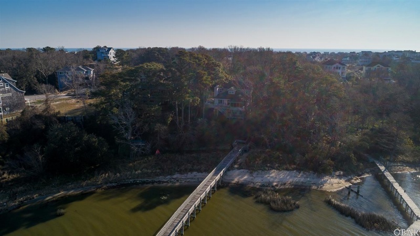You will not want to miss this soundfront stunner! Nestled in the trees, high atop a hill, with breathtakingly gorgeous views, this adorable coastal cottage has the perfect serene setting, located on a quiet cul-de-sac in the popular Village of Duck. Once you step inside, you’ll never want to leave the tranquil “Moontree” cottage! This well-built (Pete Hunter), and lovingly maintained home has an ideal layout with three floors, allowing plenty of privacy and space for owners and guests. From the front door, you enter into the main level via the tile floor foyer, leading into the very comfortable living room which flows nicely into the dining and kitchen areas. Master bedroom is on this floor, so you can enjoy one-level living. Gourmet galley kitchen with tile counter tops, stainless steel appliances, gas stove, large refrigerator, bay window, glass display cabinets above bar top, which opens into the dining area so you can entertain and socialize while preparing a meal. Adorable powder room in the hallway with artistic bowl sink and vanity. Top quality, high end furnishings & fixtures, hardwood (oak, refinished last year) and tile floors, tongue and groove ceilings, solid panel doors, cedar lined closets, and more…this home belongs in a magazine! Stone fireplace (with electric insert for easy use) add to the charm of the cozy living room where you can watch the stunning sunsets over the sound. The screened porch, also on the main level, is an ideal spot to relax! You’ll want to log plenty of hours out here reading the paper or having coffee while enjoying the waterfront breezes. Plenty of sun decks, and a nice hot tub too! The top floor is comprised of two large bedrooms which share a gorgeous bathroom, with glass shower, two pedestal sink vanities, tile floors, and high end fixtures. Office nook located in top floor balcony area with windows for natural lighting. The bottom level has a den/sitting area so your guests can feel the utmost privacy while residing in the ground floor bedroom with a slider to the decks. There is another beautiful full bathroom on this floor, complete with a soaking tub and all top quality fixtures. High end washer/dryer closet and an owner closet also on this floor. The outdoor shower located on this level is not to be missed! With shutters that open up towards the sound, you’ll feel like you’re in a tree house, or a tropical island, fully enjoying this natural setting. The decks connect to the community walkway, so you don’t have to worry about the hassle and expense of maintaining your own dock. And there is a nice sandy beach at the bottom of the hill. This home is currently a VRBO rental property with a strong renter following (weekly projection on file), but it could also be an ideal year round or second home, as this community caters to everyone with oceanside parking, community pool and tennis courts, all only a short walk from this amazing home. Be sure to view the virtual tour by clicking link or cut/paste into your browser: https://my.matterport.com/ show/?m=QjizBA12xcN&mls=1
142 Mallard Court
Duck, North Carolina 27949




